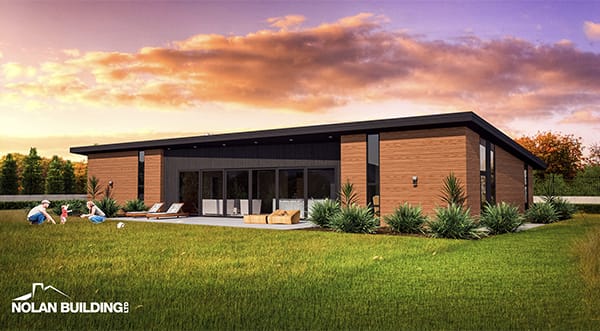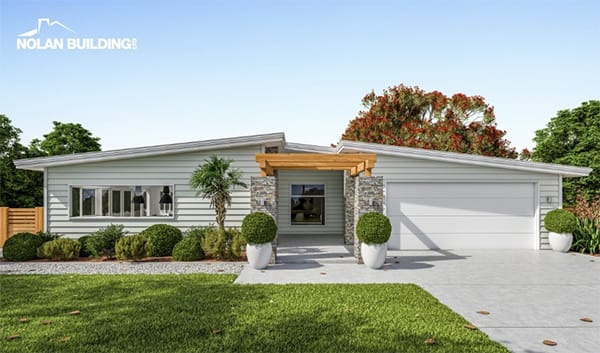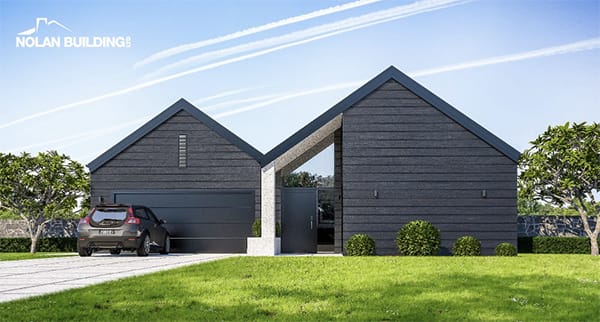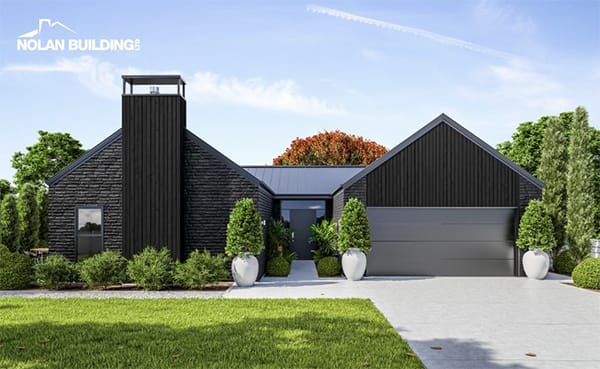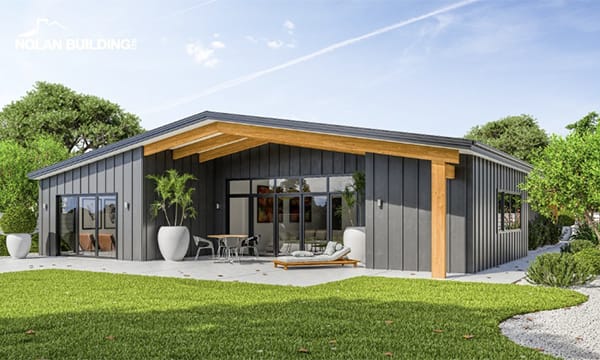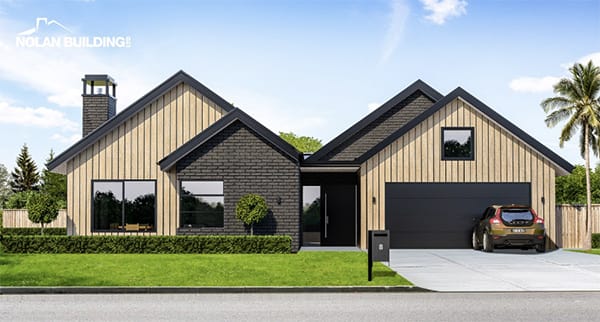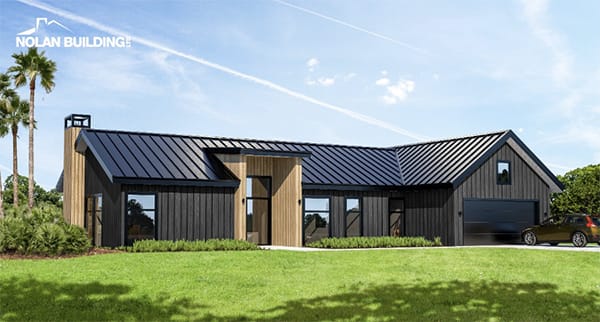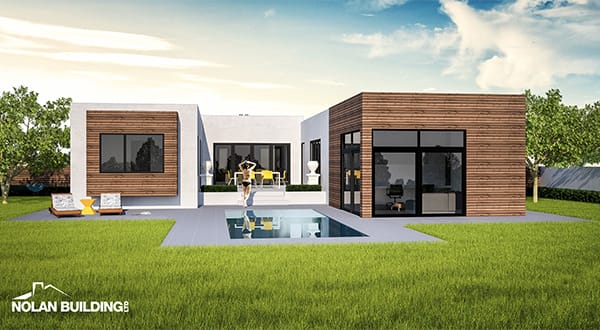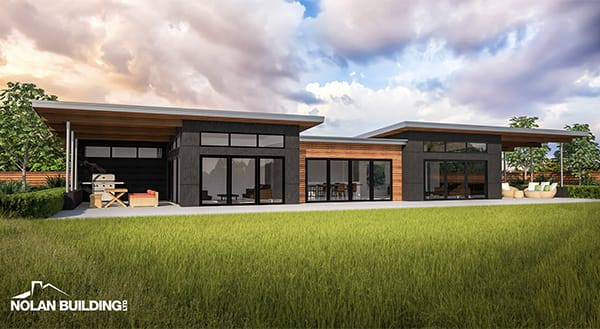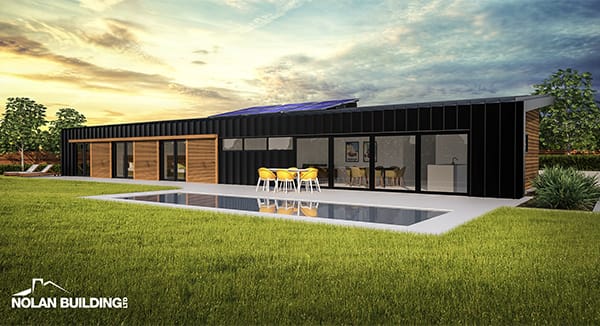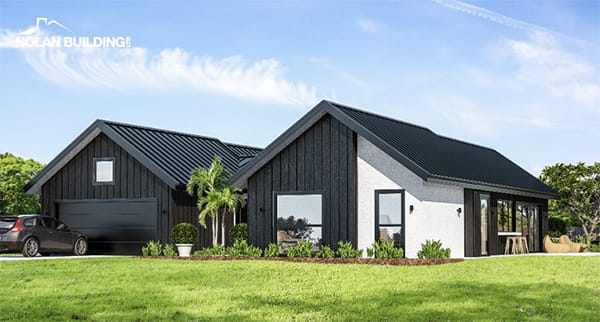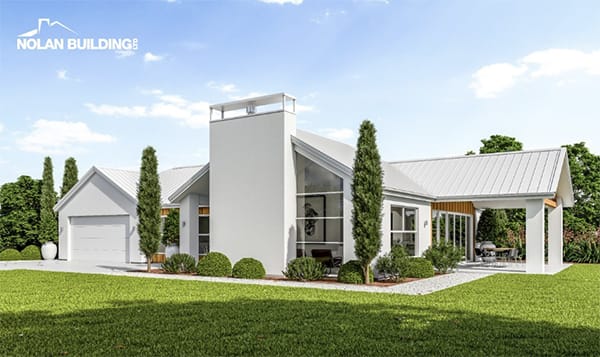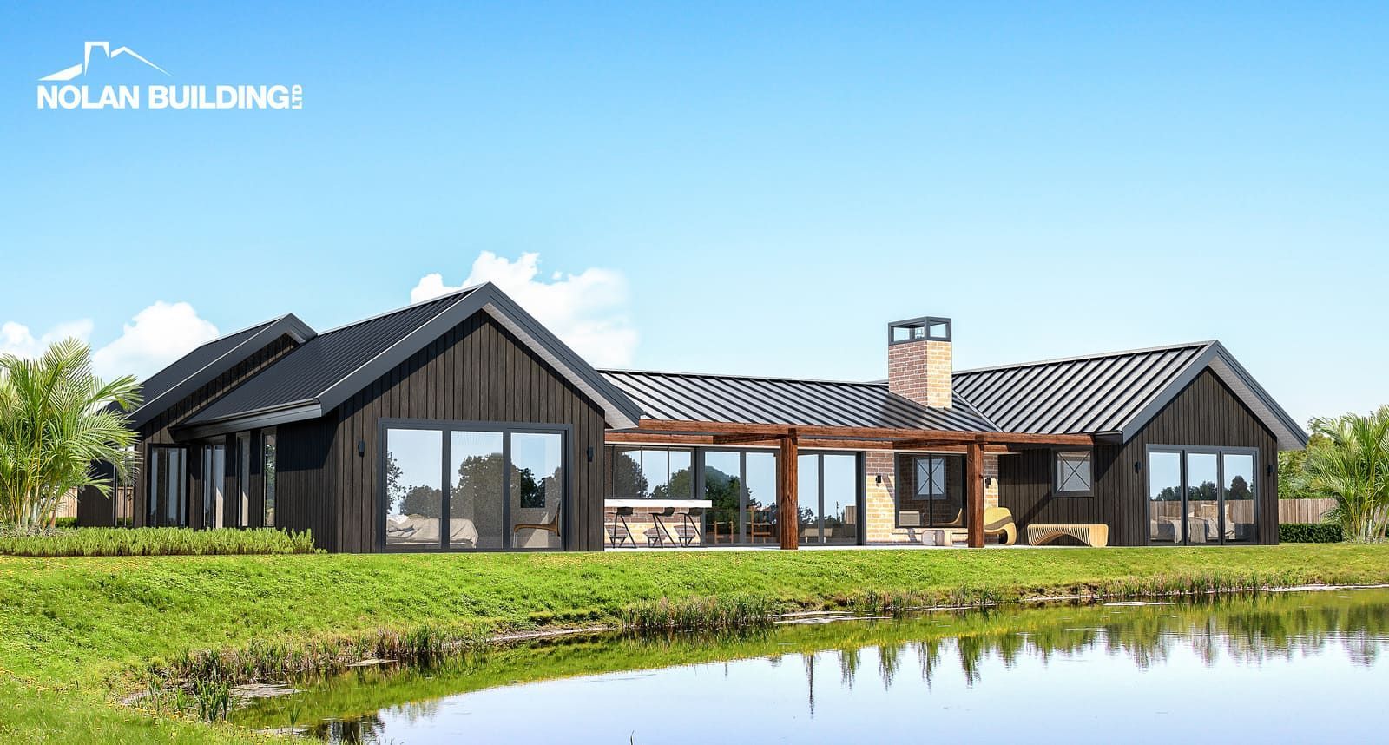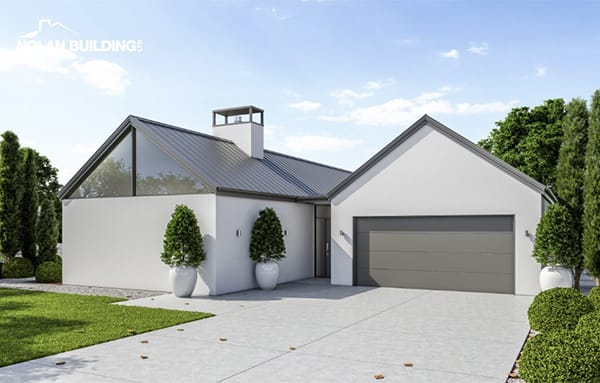Quality guaranteed, call today:
027 244 5840
New House Plans 2019
House Plans
Browse our house plans
Aplin 199m2
Flexible and integrated living all under one roof. The large central open plan kitchen, dining and living space provides an area to entertain and to relax as a family. An office near the bedrooms creates a space to ensure your home also supports the way you work and the master suite provides a getaway and space to relax. This home flawlessly combines home life, social life and work life all within a rectangular frame.
Download Plan
Aspen 220m2
A graceful twin-mono roofline with a stone column entrance will have you feeling like you’re home! If you work from home, no worries, a separate office is positioned just off the foyer. Close off or open up both living spaces depending on the occasion. With plenty of space, a scullery, walk-in wardrobe and ensuite, this new home doesn't leave anything off that list!
Download Plan
Cashel 271m2
This is a great entertainers home with well positioned living spaces and bedrooms that deliver comfort and style. The living and bedrooms are split between an oustanding foyer into two private wings. The main living space enchants the eye and delivers your family and friends the lifestyle you have always dreamed of living. With plenty of light from the large windows and doors that lead to outdoor entertainment on both the north and southern sides of the living area. This home delivers many ways of practical, affordable and exciting family living.
Download Plan
Cedar 265m2
Get some modern street appeal with architectural twin gables and dark weatherboard cladding. This home has two living spaces, each at opposite ends of the house, always handy! Also included is a large study, close to the entry, so great if you work from home. Also included is a large laundry, scullery and a living space which flows out to the outdoor
Download Plan
Duke 214m2
Two gables, two claddings and an entranceway framed perfectly by the home, this is a car stopper! Urban or rural, this build has a timeless vibe! Covered outdoor living comes with additional access straight from the scullery, perfect for serving food and drinks. If you’re looking to have it all, this is a great start!
Download Plan
Effuse 215m2
If you like simple lines, this home has a single low-slung roofline, square in shape, meaning you have just two gutters! The roofline helps bring the skeleton of this build out to be enjoyed, both in the covered outdoor living and the recessed garage, which will be your street-front. Another feature is the optional private lounge access off the master, allowing you to watch a movie while the kids are sleeping!
Download Plan
Highland 266m2
A gem of a home, designed for a family that loves to entertain. A great feature is the separate kids' retreat, which sits central to the surrounding bedrooms. Explore the many facets of this design and it will enthral you with the number of features. There's plenty of room to spread out and move around in your own space. This is a home designed for a lifetime of enjoyment!
Download Plan
Longview 270m2
This home creates a large outdoor space with its unique "L' shaped design. The spacious open plan living, dining, kitchen and scullery, all look out onto the large outdoor living area giving the home a family hub feel. A smart office positioned close to the entry makes working at home a real option. This effortless family home has everything and your family could want and then some!
Download Plan
Marbella 264m2
A truly lovely single story home providing space and amenities for any lifestyle while also giving maximum living flexibility. The kitchen, lounge and master bedroom all overlook a beautiful central outdoor living hub. The master bedroom has an impressive ensuite with walk-in wardrobe, and the addition of a formal living area adds at touch of class to this home. This home is designed to support a modern, relaxed family lifestyle, perfect home for a growing family.
Download Plan
Minto 220m2
This is a stunning home that incorporates a delightful and spacious living hub, providing plenty of room to relax as a family. Large windows let the light flood in and there is covered outdoor entertainment areas on either side of the living hub, providing an entertainers dream. The kitchen features a walk through pantry which also leads to a hidden and private laundry. Near the front entrance is a gorgeous master bedroom featuring a large walk in wardrobe and ensuite. The secondary bedrooms even share their own ensuite meeting the needs of any family. This new home delivers the full family home experience!
Download Plan
Orton 180m2
This is a spacious three bedroom home with a smart layout. An elegantly designed master bedroom tucked away at the far end of the house offers a peaceful oasis that features a large walk in wardrobe and luxurious open ensuite. The living spaciously combines an open plan kitchen, lounge and dining that seamlessly opens through to the outdoor living, extending the living and entertaining area beautifully. This stylish home has ample storage throughout to make everyday living a breeze and with the living space cleverly separated from the sleeping area's it makes this home particularly ideal for families with younger children. This is a home that delivers practical, flexible living for all.
Download Plan
Retreat 244m2
A beautiful modern and chic home that offers all the luxuries and superior features. Designed with families in mind, this home packs a lot of potential! Make your way to the centre of the home and be greeted by the luxurious living and entertaining area, with a separate private lounge close to the entry. Sit back and relax in the large master suite which offers a double wardrobe and a striking ensuite. This home is functional, practical and all with a tasteful touch!
Download Plan
Sphere 231m2
Want street appeal mixed with a layout to entertain? This is it! Packed with features this home has an optional outside covered living space, a large scullery with access to a second outdoor area and an optional sloping ceiling in the main living. Is your section narrow? Easy, remove the optional outdoor cover! With so many features and options, this home is a dream just waiting for you!
Download Plan
Vista 260m2
Inside this home, you’ll discover an open-plan living and dining area that continues out to the alfresco area with outdoor dining and a bar. A master suite at one end of the home and a secondary master suite at the opposite, both with built-in wardrobes and ensuites. This stunning home will provide your family with all the elements you would expect for a superior lifestyle!
Download Plan
Windsor 246m2
This home is unique with its private road-facing second lounge. An exterior sliding door comes off the lounge allowing for a more private outdoor space. Inside, this home has two good sized living spaces, a semi-open study just off the kitchen and a separate master. If you like modern styling under a gable roofline, this is yours!
Download Plan
Contact Info
186 Claremont Road, R.D. 4, Timaru
P.O. Box 4104, Highfield
Timaru 7942
© 2024
All Rights Reserved | Nolan Building

